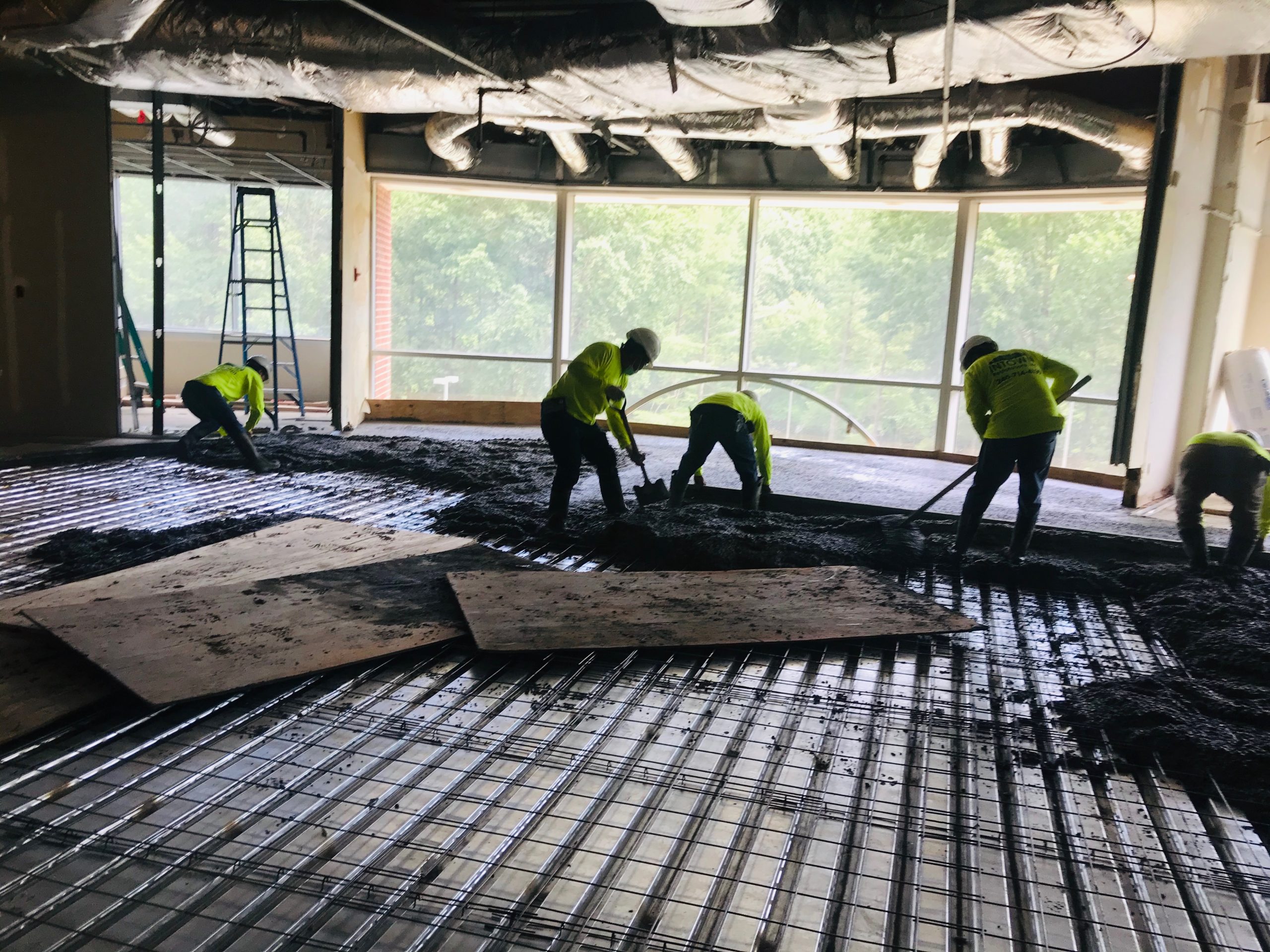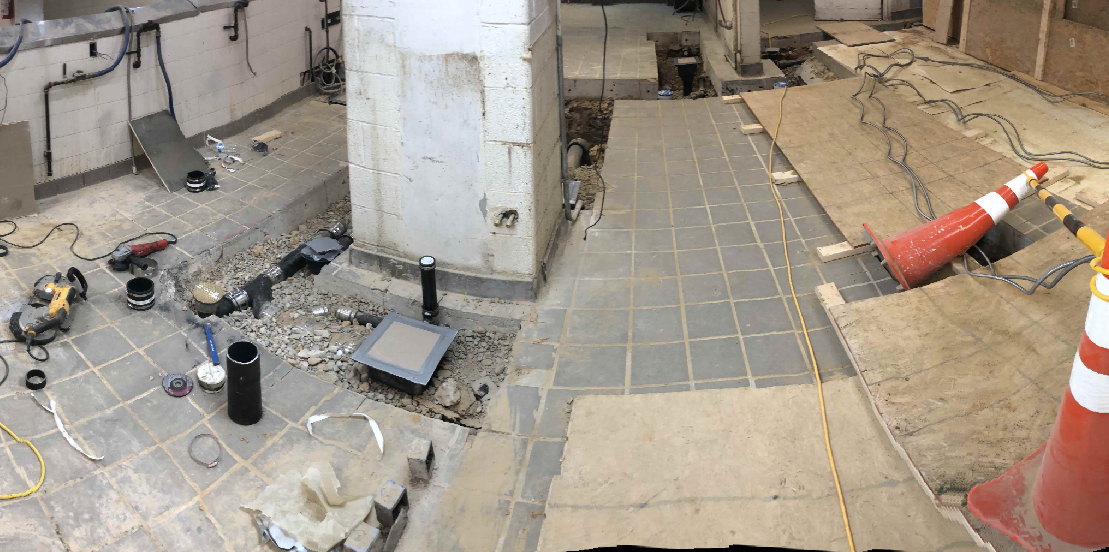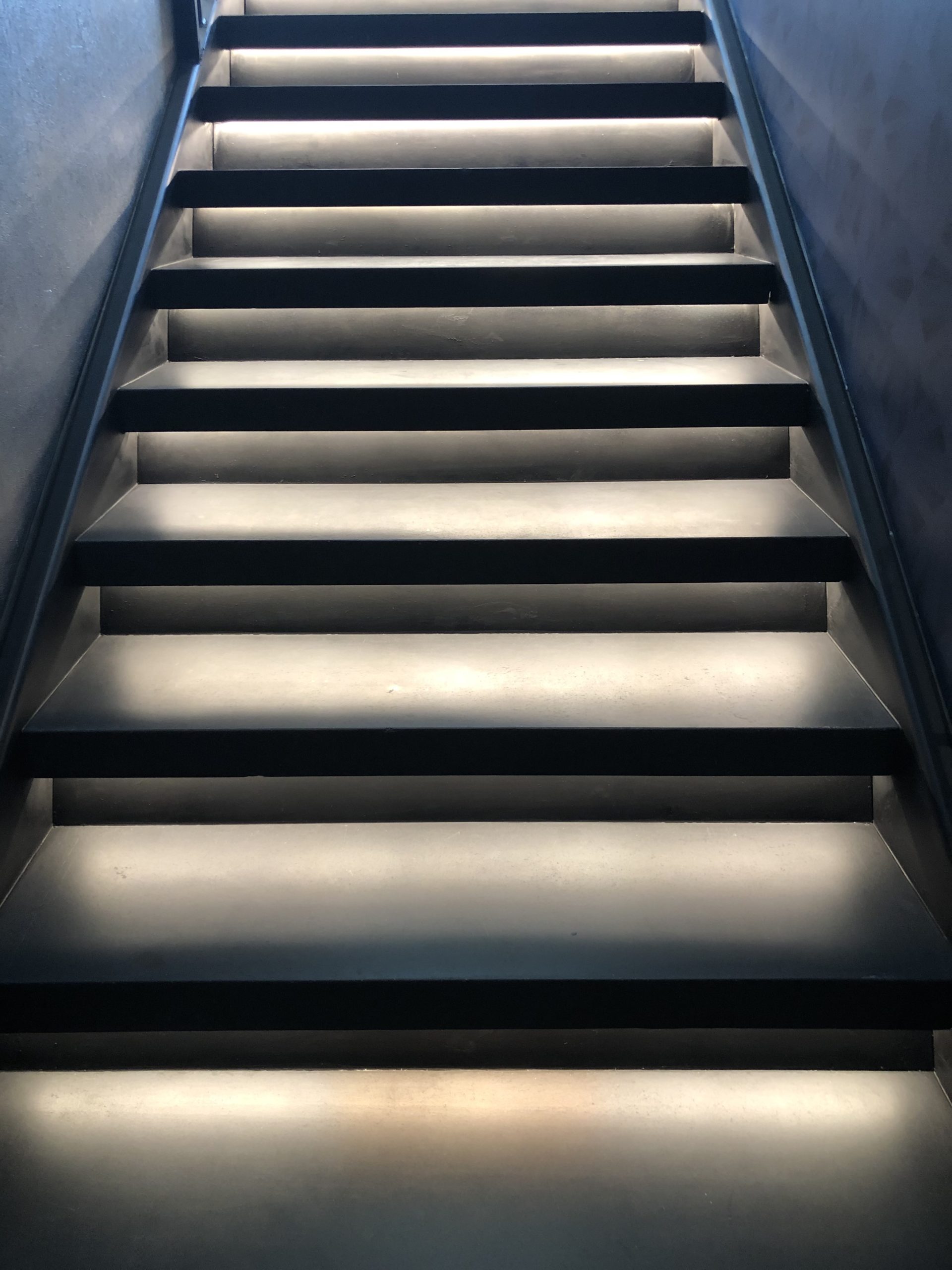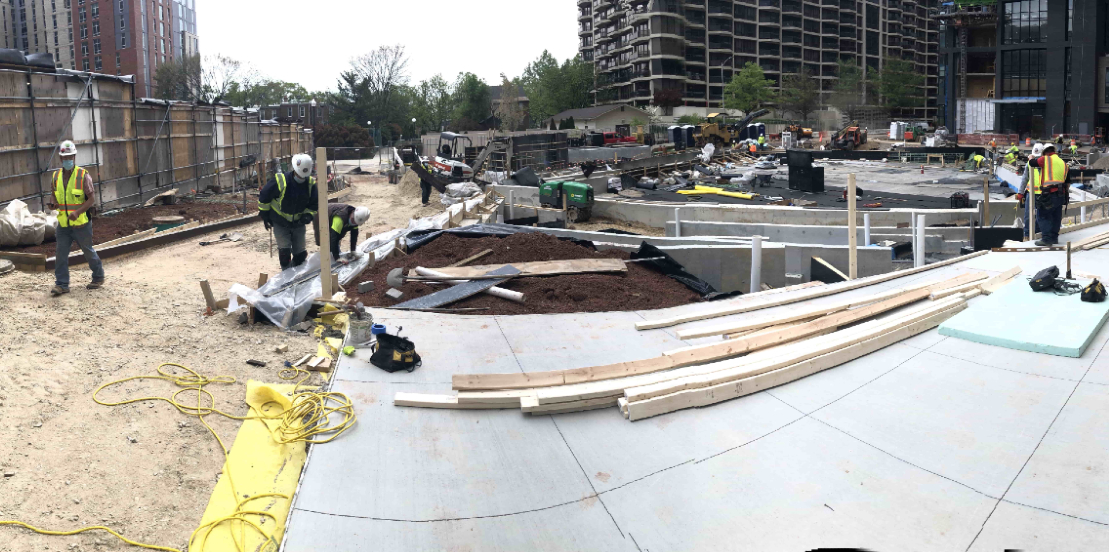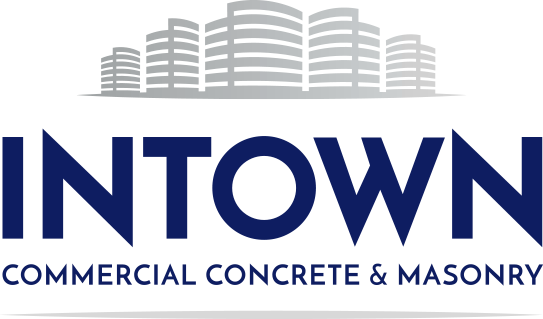Structural concrete construction is a combination of all the structural elements it takes to make your building’s walls, floors, and even stairwells. Concrete is the building material of choice for larger buildings because it lasts two to three times longer than any other building material, with far less upkeep. Concrete buildings can save money and increase the energy efficiency of a building because they are better able to retain heat in the winter months and reflect the sun in the hot summer months. The durability of concrete and its high load-bearing ability, makes concrete the perfect choice for all structures of any size or purpose.
Intown Restorations Inc. is a qualified structural concrete contractor specializing in placing and repairing existing concrete due to improper installation, moisture penetration failures, or settlement or subgrade issues.
Structural footings are one of the most important parts of constructing your building’s foundation. Building footings are usually made of concrete with a steel-rebar reinforced inset. Structural footings support the foundation of a building and allow for a level surface to support additional construction. Structural footings also redistribute the weight (load) of the building across a larger surface area providing essential support to subsequent building blocks.
The size, depth, and number of footings your building will need depends on many factors, including the strength of your soil, the size of your building, and the type of foundation chosen for your project. With 30 years of experience in building and structural footings, Intown brings a wealth of experience and knowledge to handle the complexities of this engineering principle.
Concrete structural stairs are the preferred choice for commercial buildings because they offer far greater stability and safety with minimal maintenance requirements. Structural stairs are reinforced with rebar, ensuring their reliability over other building materials. Concrete structural stairways are the best choice for emergency stairs because they are fire resistant and sturdy enough to withstand most disasters.
One of the biggest benefits of concrete structural stairs is that they can be finished with a wide variety of slip proof techniques, reducing the risks associated with a slippery metal alternative.
Concrete is the building material of choice for commercial buildings for many reasons. Concrete walls are sturdier and more energy efficient than other choices, plus they resist rot, rust, and insects that can result in the eventual deterioration of other less standard structures.
Concrete wall structures get their added durability from steel-reinforced rods known as rebar. Concrete walls are fire and weather resistant, making them the perfect choice for your commercial building. Intown Restorations Inc. has three decades of providing structural concrete wall installation services, plus structural concrete repair contracting services for damaged or weakened structures. Structural walls should be designed and constructed by experts and Intown leads the charge in building walls of any height and/or intended use.
A concrete infill slab is a concrete floor between already existing walls. This is a cost-effective way to update the flooring of a commercial building because no formwork is necessary; the infill is simply poured into place. Infills are also a part of building improvements when utility adjustments are made to accommodate tenant needs. Concrete floors are available in a wide variety of colors and finishes to match your interior or can be a durable base for another flooring material.
Intown can reinforce existing concrete slabs including adding a vapor barrier under a new concrete slab and resurfacing damaged slabs.
If the damage to your existing slab is too extensive, Intown Restorations Inc. can remove and replace it. Intown also installs intermediate leveling and self-leveling courses using epoxy coatings or cementitious alternatives.
Metal decking, used in concrete flooring, is a corrugated metal panel that is installed over steel joists or beams to support wet concrete. The vertical ribs of the corrugated metal bond with the concrete slab, creating a composite floor that increases the floor strength without adding any more weight to it.
On-grade concrete slabs are used in commercial buildings when a basement is not necessary or desired. This is an affordable choice since the only requirement for an on-grade concrete slab is that the ground be level before pouring the concrete.
This is another wide service offering of Intown and a common practice requested by most customers across Intown’s marketplace.

